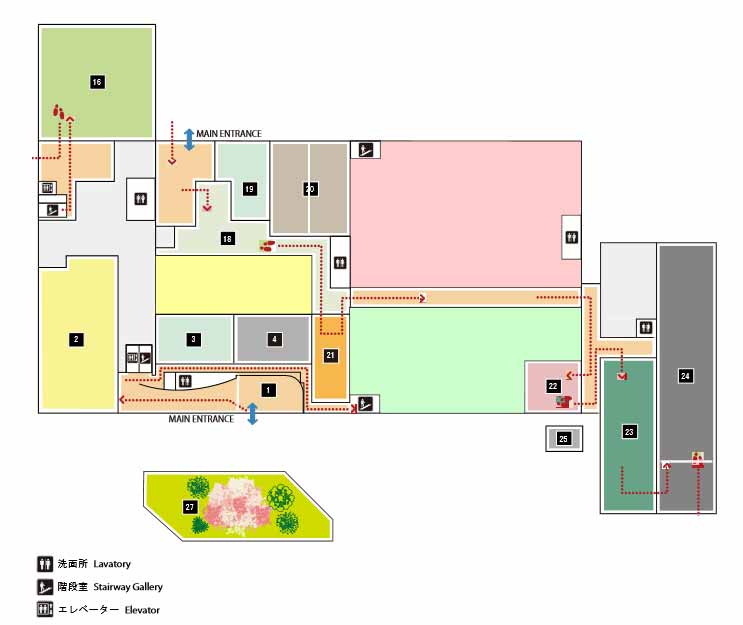The Toyama Monozukuri Center
Introduction | First Floor Plan | Second Floor Plan | Manufacturing | Assembly and Test | Clean Rooms | Research and Development | Community | Opening Event | Build Video

First Floor Plan
This shows the floor plan of the first floor of the factory. You can click in most of the rooms to see a photo of that room.


